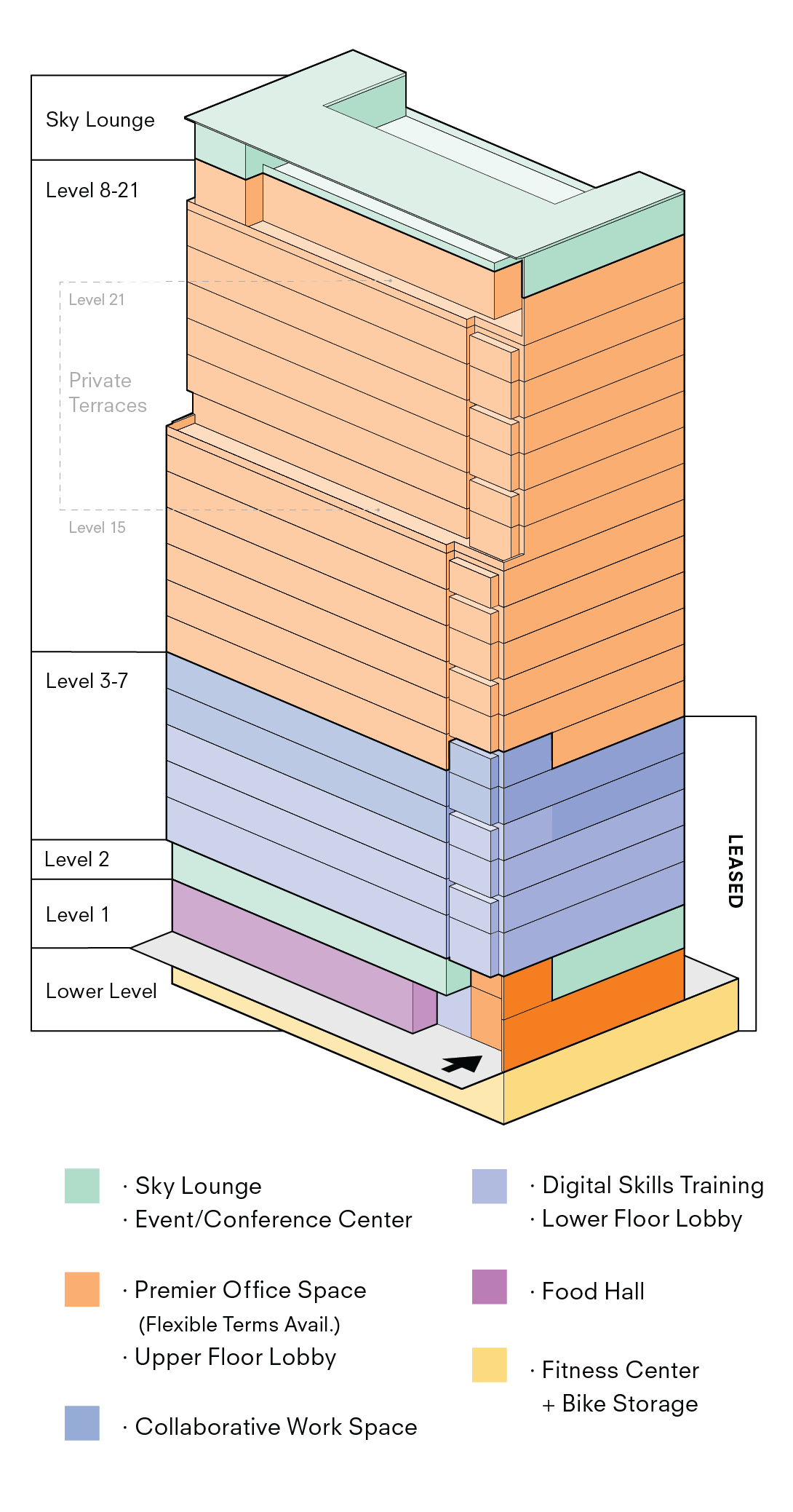Building Data
Zero Irving is a new, trophy-class office building representing a bold new vision of what Manhattan office space can be. The integration of quality design, unique programming and amenities, superior technology and sustainability features, and a high-energy food and beverage offering combine to create Union Square’s most dynamic and engaging new office development in decades.


